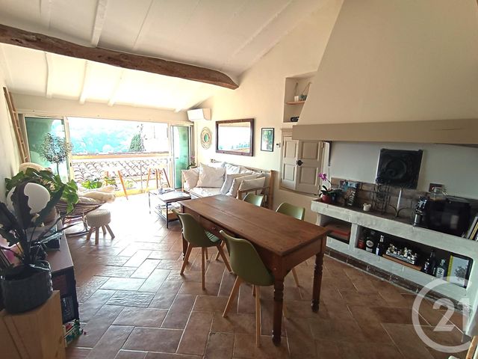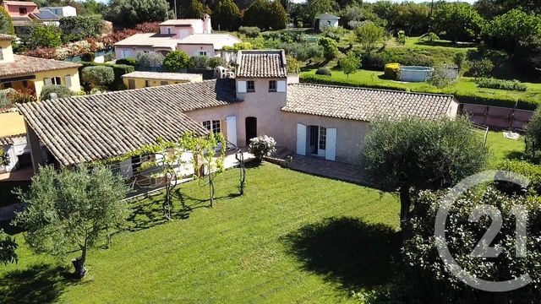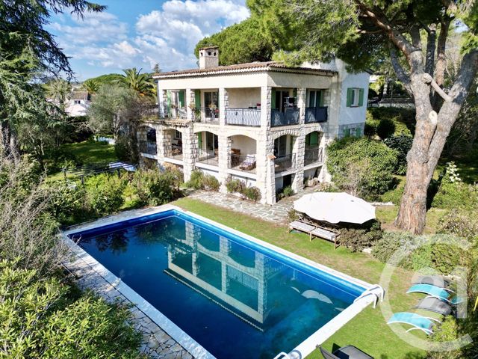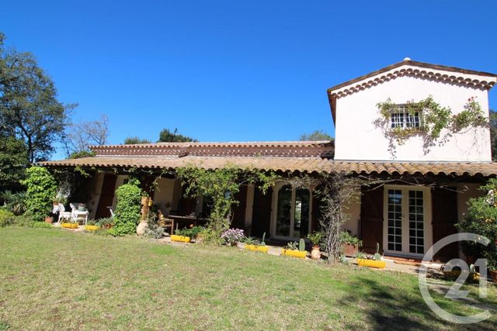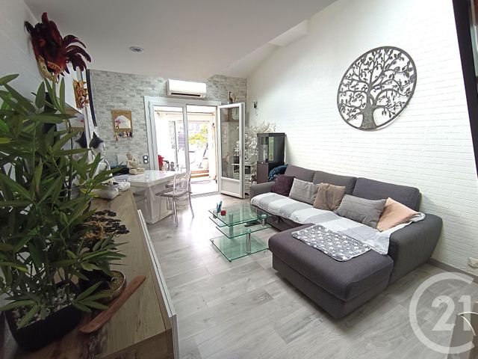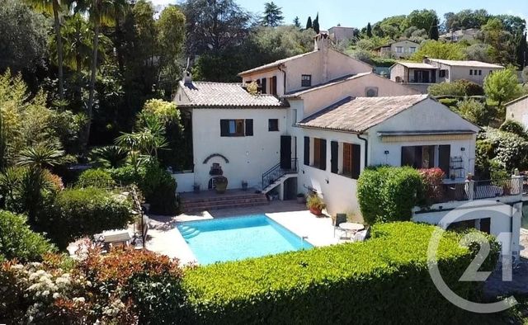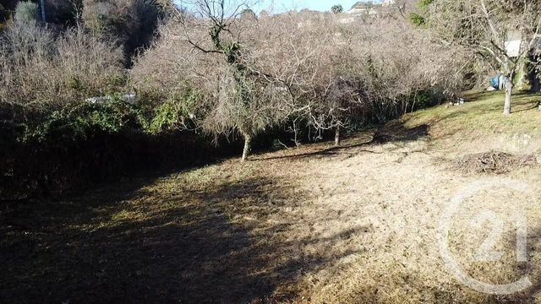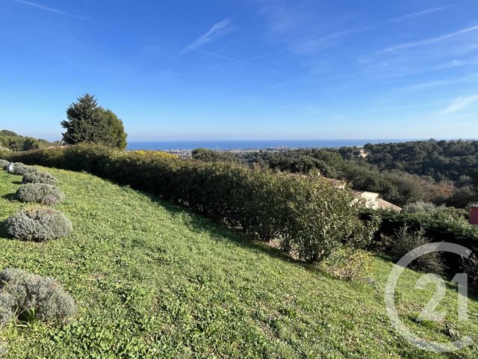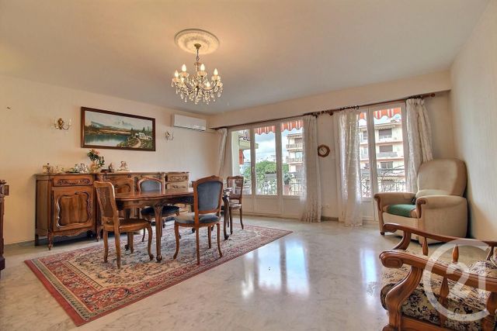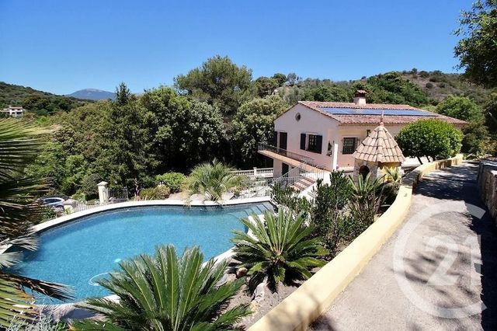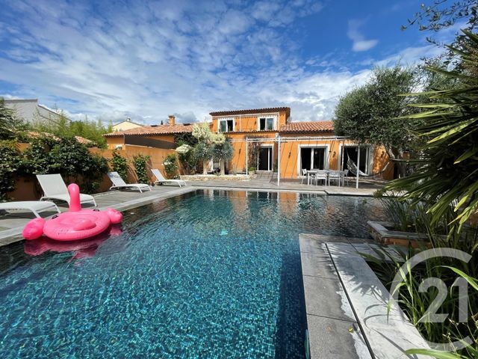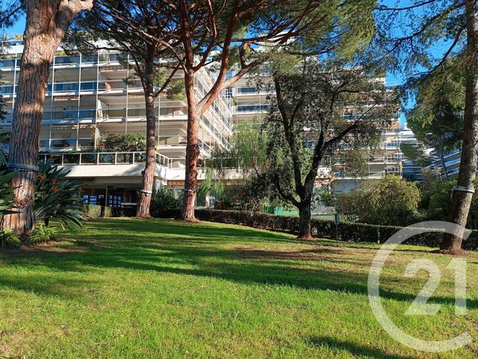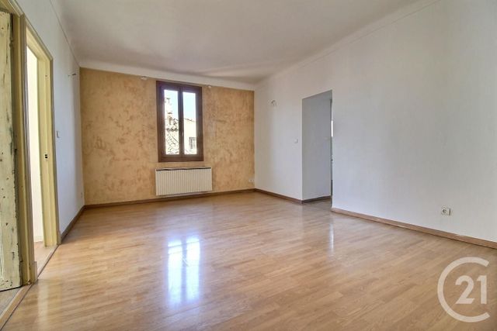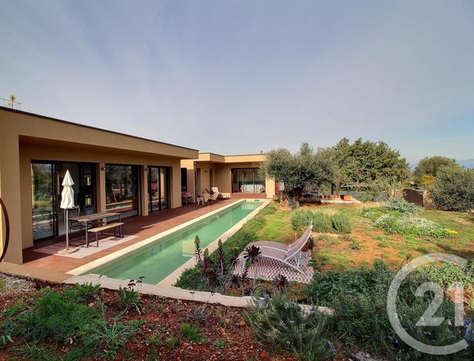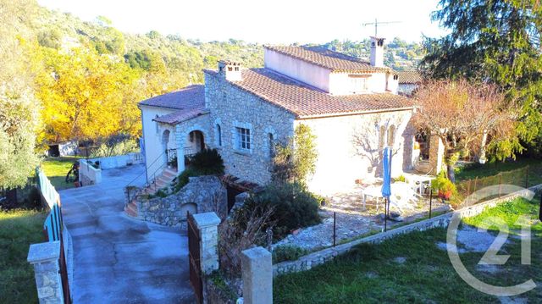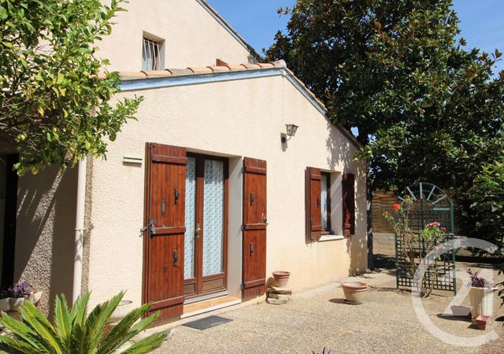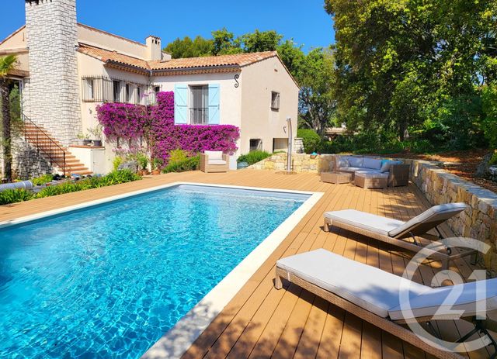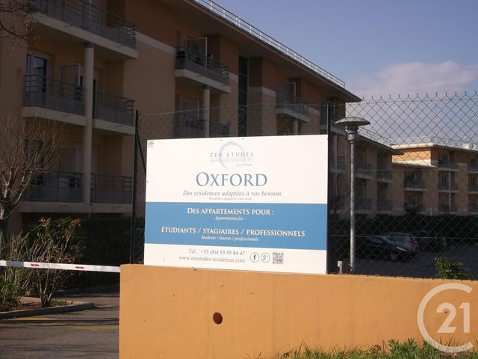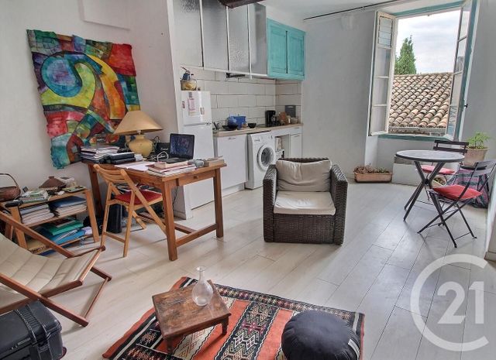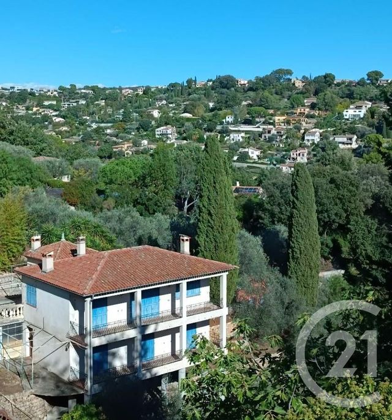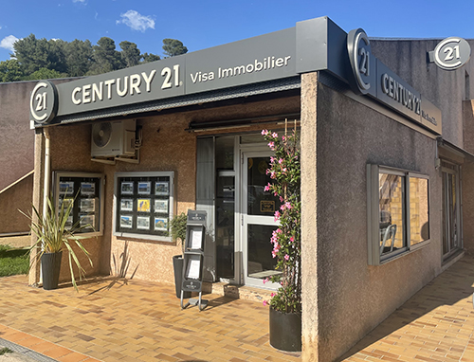Vente
BIOT
06
76,95 m2, 4 pièces
Ref : 1506
Maison à vendre
395 000 €
76,95 m2, 4 pièces
VILLENEUVE LOUBET
06
208 m2, 7 pièces
Ref : 1505
Maison à vendre
870 000 €
208 m2, 7 pièces
BIOT
06
210 m2, 8 pièces
Ref : 1503
Maison à vendre
1 500 000 €
210 m2, 8 pièces
BIOT
06
170 m2, 5 pièces
Ref : 945
Maison à vendre
1 295 000 €
170 m2, 5 pièces
BIOT
06
35,04 m2, 2 pièces
Ref : 1520
Maison à vendre
275 000 €
35,04 m2, 2 pièces
BIOT
06
263,56 m2, 6 pièces
Ref : 1469
Maison à vendre
1 150 000 €
263,56 m2, 6 pièces
CAGNES SUR MER
06
70 m2, 3 pièces
Ref : 1500
Appartement T3 à vendre
255 000 €
70 m2, 3 pièces
BIOT
06
185 m2, 5 pièces
Ref : 1488
Maison à vendre
820 000 €
185 m2, 5 pièces
BIOT
06
207 m2, 7 pièces
Ref : 1371
Maison à vendre
1 099 000 €
207 m2, 7 pièces
JUAN LES PINS
06
41,48 m2, 2 pièces
Ref : 1460
Appartement à vendre
249 000 €
41,48 m2, 2 pièces
BIOT
06
65,05 m2, 3 pièces
Ref : 1470
Appartement F3 à vendre
245 000 €
65,05 m2, 3 pièces
BIOT
06
142 m2, 4 pièces
Ref : 1478
Maison à vendre
1 150 000 €
142 m2, 4 pièces
BIOT
06
195 m2, 5 pièces
Ref : 1308
Maison à vendre
1 060 000 €
Visiter le site dédié
195 m2, 5 pièces
BIOT
06
69 m2, 3 pièces
Ref : 1447
Maison à vendre
400 000 €
69 m2, 3 pièces
BIOT
06
176 m2, 6 pièces
Ref : 1208
Maison à vendre
1 220 000 €
176 m2, 6 pièces
BIOT
06
38,34 m2, 2 pièces
Ref : 1223
Appartement F2 à vendre
195 000 €
Visiter le site dédié
38,34 m2, 2 pièces
BIOT
06
180 m2, 7 pièces
Ref : 1412
Maison à vendre
895 000 €
180 m2, 7 pièces

